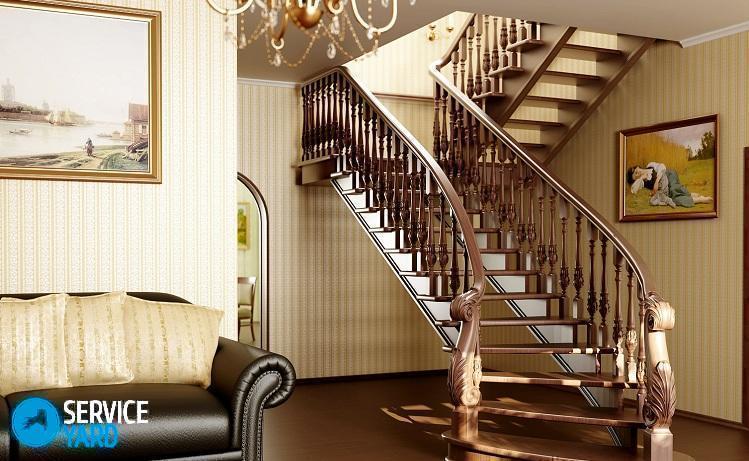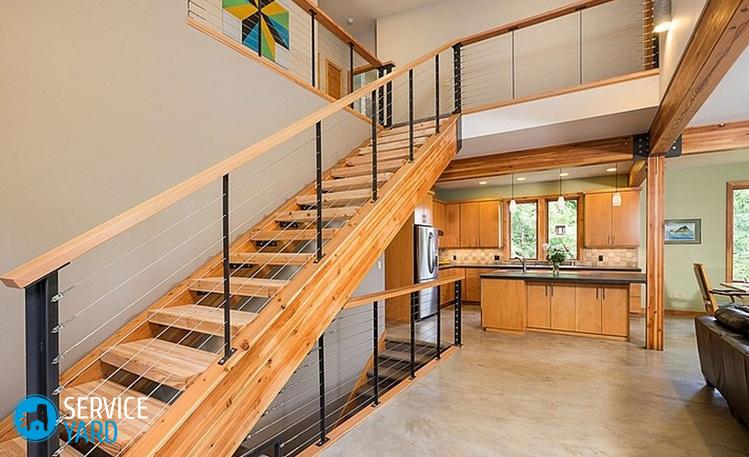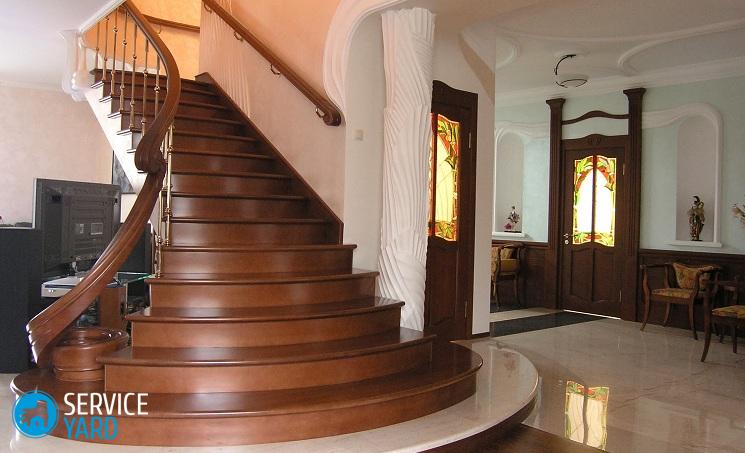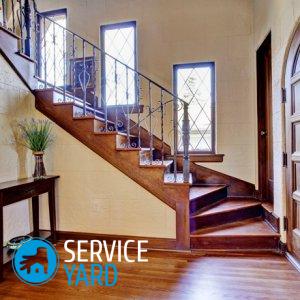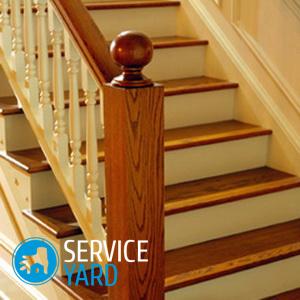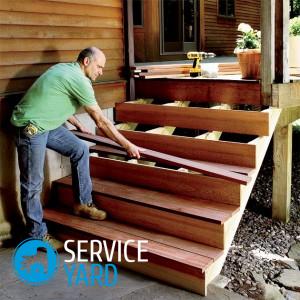Do-it-yourself staircase calculation to the second floor
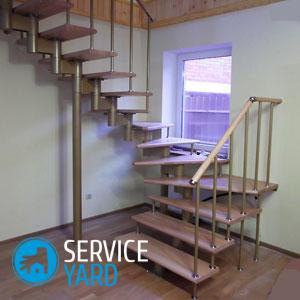
Convenience and safety of the staircase construction entirely depends on the accuracy and literacy of the calculation. If this is not done correctly, the constructed staircase can lead to injuries and bruises. Accordingly - if you decide to build such a product, it is very important to pre-calculate the stairs to the second floor with your own hands. In this article we will tell you how to correctly calculate all the necessary parameters, so that the finished design was not only a landmark of your home, but also absolutely safe for you and your loved ones.
to contents ↑Types of stairs and their arrangement
Based on the features of the building, the intended purpose of the future product, the overall interior design, as well as the taste preferences of the owner, the stairs leading to the second floor can be of the following types:
- Direct marching with one span;
- Single-marching with rotation at an angle of 90 degrees and radius steps;
- Single-march with 180 degree rotation and rotary radial steps;
- Direct two-march, which are connected by the site;
- L-shaped two-march;
- U-shaped two-march;
- Three-flight, which are connected by two sites;
- Screw or spiral.
Important! Before you use the calculator for calculating the stairs to the second floor with your own hands, you should know that they can be both simple and quite complex structures, consisting of several marches and platforms, as well as with turns.
When calculating, you need to take into account those elements that make up this product. The main parts of the stairs include:
- The march is the main element of the whole staircase structure, which connects the platforms consisting of steps.
- Kosour - the main supporting beam with triangular recesses. It is on it that the steps and risers are attached.
- A bowstring is an inner beam into which steps are installed from the inside.
- Tread and riser - horizontal and vertical part of the step.
Important! In order for the finished staircase to be less cumbersome and let in as much light as possible into the room, experts recommend not installing risers.
- Race steps are steps in which one edge is smaller than the other. They are mainly used for stairs with a turn.
- A platform is a horizontal surface that connects marches.
- Balusters - vertical posts that support the railing, and also act as a fence for the entire product.
- Supporting stands are the same balusters. The difference lies only in the fact that they are installed at the very beginning and at the end of the march, and are also the main fastening for handrails and railings.
- Handrails, railings are a fence that is located on top of balusters. It has both a decorative purpose and serves as a support and support when lifting.
Technical requirements
In addition, when planning a future staircase structure, it is imperative to take into account the requirements that apply to the operation of such products:
- The design should be safe and comfortable.
- The staircase should not be installed as close as possible to the front door or opening.In addition, it should be deployed in steps to the entrance to the room in which it will be installed. If this is not possible, you need to deploy at least the first few steps to the entrance.
- The finished product can be as compact as possible, but taking into account all safety requirements.
- This design must be equipped with additional lighting in the form of spotlights or sconces.
After you familiarize yourself with the types of stair structures and their main components, you can proceed directly to the calculation of the stairs to the second floor.
to contents ↑Basic calculation parameters
When planning the manufacture and installation of a staircase, you first need to make a project. It is from it that you can calculate the dimensions of the future stairs, the angle of inclination and the required number of steps.
Important! Calculations of the staircase construction must be done in stages, otherwise - you may miss some indicator that will affect the safety and convenience of the entire product in the future.
The calculation of the stairs is carried out according to the following parameters:
- The angle or slope of the whole structure. An angle in the range of 40-45 degrees is considered standard and most convenient. Unfortunately, to place this product will require a lot of space, respectively - such staircases are rarely used. Therefore, based on this, they install stairs with an angle of inclination of 36 degrees, which are also considered no less comfortable.
- Dimensions of steps, as well as their number. The standard is the use of 3 to 18 steps for one march.
Important! For greater convenience, experts recommend placing an odd number of steps in one march.
- When calculating the required amount, you need to be guided by a formula in which two step heights are summed with the width of the tread. As a result, the sum should be equal to the average value of a person’s step, which is about 60 centimeters.
Important! If the staircase is made of wood, in this calculation you still need to include the width of the overhang, which is approximately 4 centimeters. When calculating the future number of steps, it is necessary to take into account the fact that they must have the same width and height along the entire length of the staircase structure.
- The width of the march. The width of the future product depends on the intensity of its use. Based on all the norms and standards, the width of the stairs should be at least 100 centimeters and not more than 140 centimeters. Such designs ensure the free movement of two people at the same time, as well as the movement of large items. Unfortunately, such wide staircases require a large room, which not everyone can boast of. Therefore, in practice, very often found products with a width of 70-90 centimeters. With this width, free movement of one person is possible, as well as the movement of small objects.
Important! If the staircase structure has two or more flights that are located in the opposite direction, a gap of 50 millimeters must be left between them.
Calculation of the stairs to the second floor with your own hands with a rotation of 60 and 180 degrees
Given the fact that direct single-marching products require a huge room, very often to save free space they use rotary structures with radius platforms. Therefore, first of all, the device of a square or rectangular bar is taken into account, from which a rotation of 90 or 180 degrees will be performed.
Important! Pay attention to the fact that when planning a staircase with several flights, the length of the platform should be no more than 140 centimeters, and the width should be equal to the width of the flight of stairs.
When designing the manufacture of a staircase with a turn, you need to be guided by the requirements for these products:
- The width of the rotary step should be at least 40 centimeters from a wide edge, and in the middle - at least 20 centimeters.
- The radius of rotation of the stairs should be 30 degrees.
- All steps, including rotary ones, must repeat the march line completely. This is necessary to ensure comfortable movement.
Important! When installing a design with a 90-degree rotation and running steps, the number of these steps should be at least 3.
When calculating this type of staircase structures, it is also necessary to take into account the fact that the width of the tread in the narrowest part should be at least 14 centimeters. Accordingly, the width of the running stage within the midline will be most optimal for moving a person.
to contents ↑Features of the calculation of the stairs
Depending on the type of staircase you have chosen, some difficulties may arise during its installation. So that this does not happen, then we will describe in detail all the nuances that should be considered when erecting one or another type of staircase.
Spiral or screw designs
Such a product consists of steps arranged in a circle in which one side is wider than the other. Their main advantage is compactness, which is very important in rooms with a small area.
Important! To install a spiral staircase, all you need is just the area of the circle, in the center of which the support stand will be located.
When calculating the parameters of a future product, it is necessary to take into account the fact that the radius of the circle along which it will be located should be equal to the length of the step.
Important! If the length of the steps of the screw structure will be 100 centimeters, such a ladder will take up much less space than a march with the same parameters. As for the height of the steps, this indicator is calculated in exactly the same way as in marching structures.
In addition to the above indicators, when calculating the parameters of a spiral staircase, it is very important to take into account such moments:
- It is necessary to initially determine the place where the bearing support will be placed in the future.
- The length of the step and the width of the span is calculated by measuring the distance from the central support to the line located on its border.
- The shape of the steps should be made in the form of a trapezoid, the upper part of which is equal to 20 centimeters, and the bottom - 40 centimeters.
- The height of the steps needs to be done slightly less than in marching structures. Thus, the movement will be more convenient.
- The distance between the staircases should be at least twice the size of its diameter.
Goose Step Ladder
These are quite comfortable and not bulky designs. Their compactness lies in the form of steps that are symmetrical with respect to the entry line, due to which the analogy with the goose pitch is drawn. Basically, they are installed in small rooms, in which it is very important to save free space. The angle of inclination of such products varies in the range of 45-65 degrees.
Important! In order to move around such stairs more comfortable, part of the tread is made quite wide, and the other part is minimized.
Once the angle of inclination and the future location of the staircase structure has been determined, you can directly proceed to the calculation. This should be done based on such norms:
- The width of the tread in the place where the foot support will be held should be about 30 centimeters.
- The clearance between the steps of this type of staircase does not close.
- The recommended height of the steps should be about 15 centimeters. In some cases, this option can be increased to save space. As for the width of the narrow part, it is determined solely on the basis of the material used, as well as the design solution.
to contents ↑Important! Structures “goose step” can be made in the form of marching or spiral staircases.
How to calculate the railing, fences and handrails?
After you have decided on the main parameters, you can proceed to the calculation of fences and railings. To do this, you will need to determine:
- Height of support pipes;
- Height of the fence;
- The length and width of the railing and handrails.
Important! It is recommended that the width of the railing is 10 centimeters, and the height is 80 centimeters. Thus, it will be easy for a walker to lean.
As for calculating the height of the support pedestal, the method of its installation should be considered. For example:
- If the supporting baluster is fixed directly on the step, the height of the pedestal will coincide with the height of all balusters.
- If it was installed on the floor, you will need to consider the distance from the floor to the step.
to contents ↑Important! By standards, the length of the railing must fully correspond to the length of the entire staircase. This parameter is optional and there were even design decisions in which the length of the railing exceeded the length of the entire product.
Do-it-yourself online calculator for calculating stairs to the second floor
Another effective way of calculating staircases is an online calculator. For this, data of the necessary parameters of the future product are entered in specially designated fields. As a result, you will receive correct and accurate calculations of the stairs of absolutely any type of structure. In order to calculate the stairs with an online calculator, you will need to know the following parameters:
- Type of construction;
- The length and height of the opening;
- The number of steps and their depth;
- The future location of the stairs;
- Number of marches;
- Ceiling height;
- Area reserved for the finished product.
If all the data has been entered correctly, in this case you will get a three-dimensional image, as well as drawings that are useful during installation.
to contents ↑Important! In order for the calculation result on the calculator to be more accurate, all measurements are best done with the same tape measure.
Stock footage
The correct calculation of the staircase construction is the key to your safety, as well as the aesthetic appearance of the finished product. We hope that in our article you have found all the information you need to help you in planning and installing the stairs.


